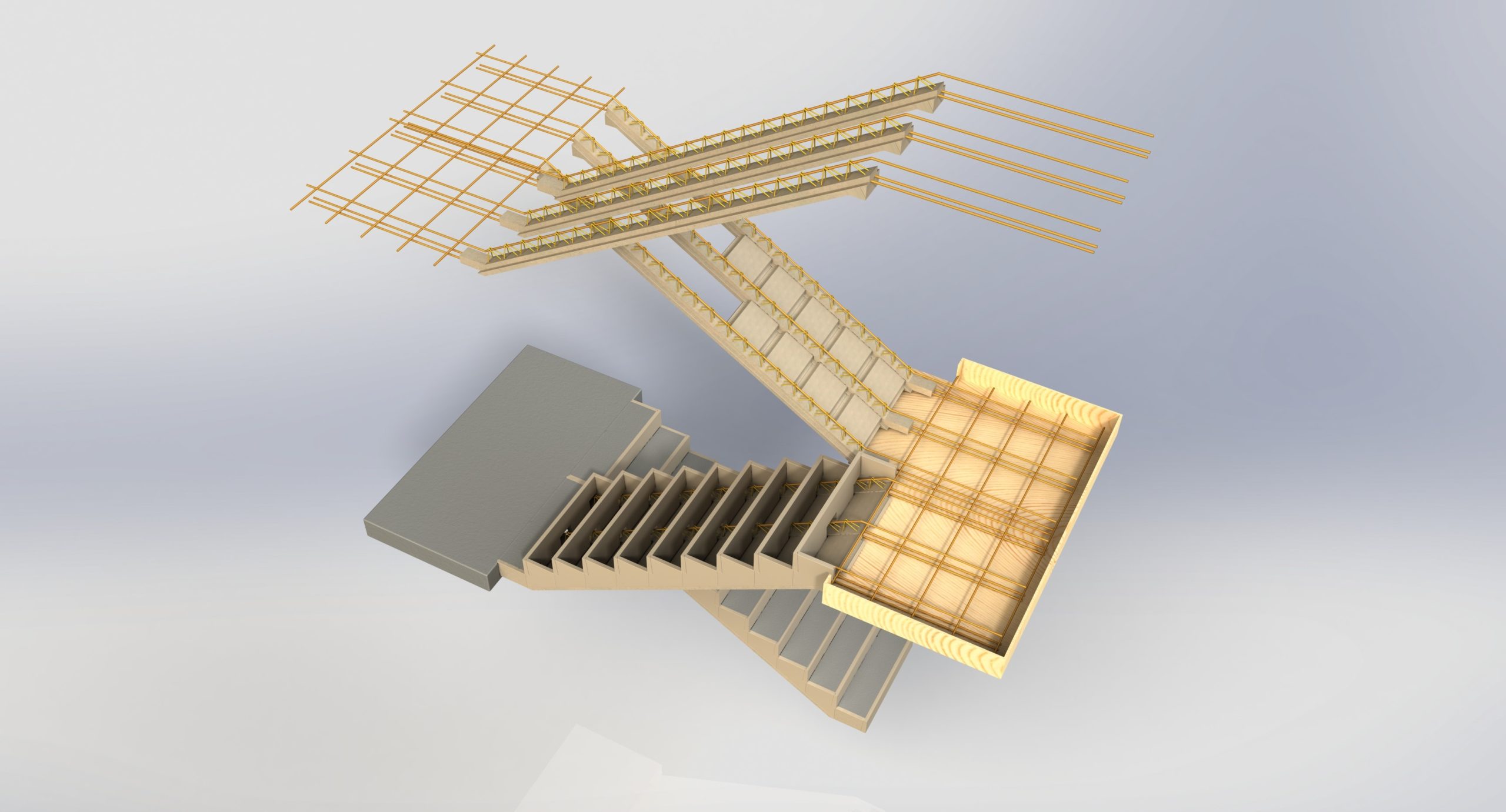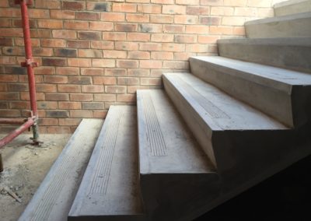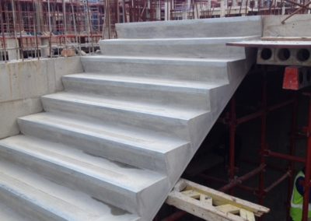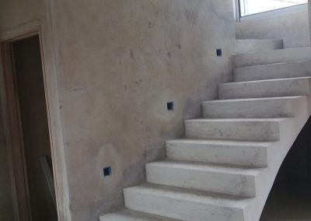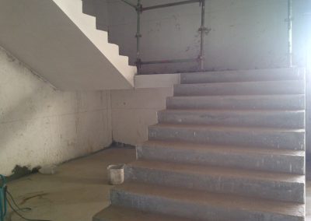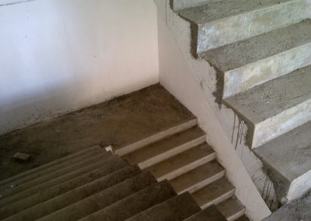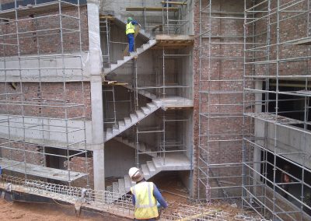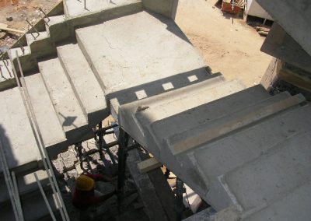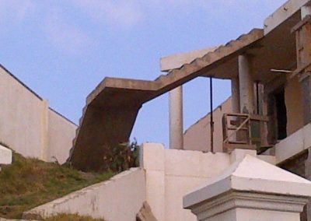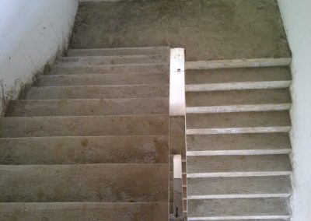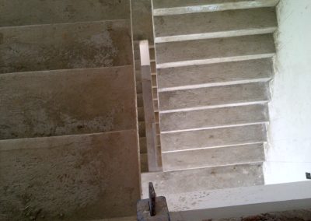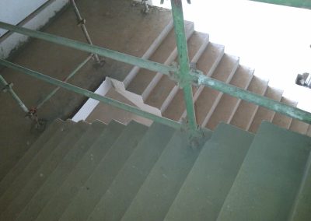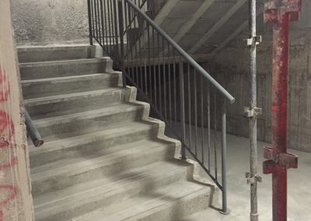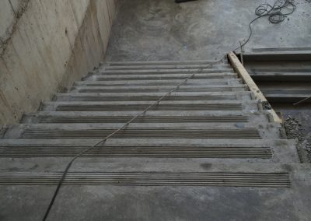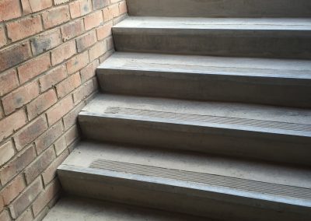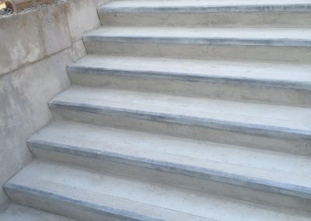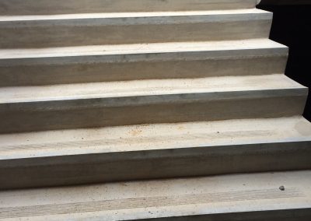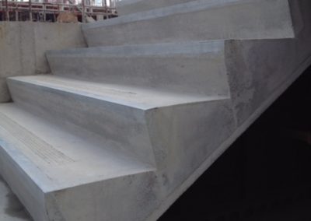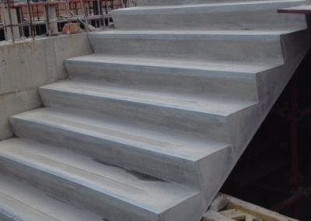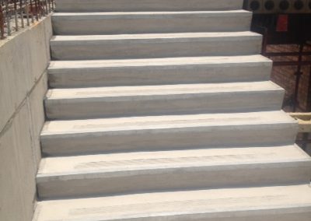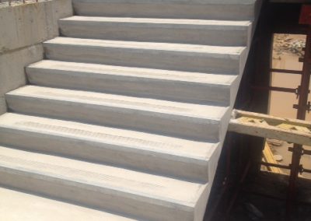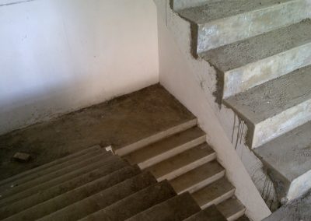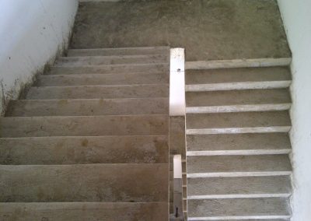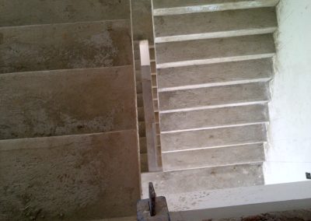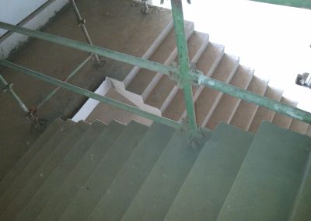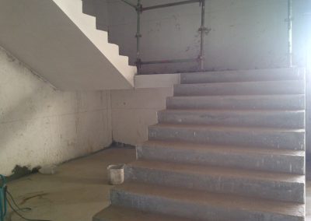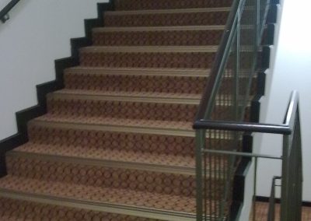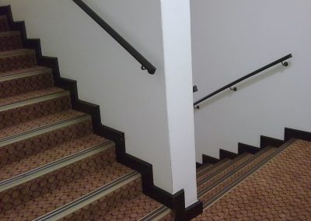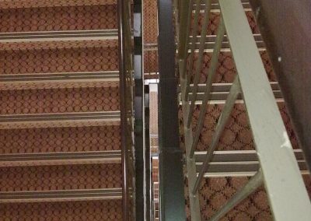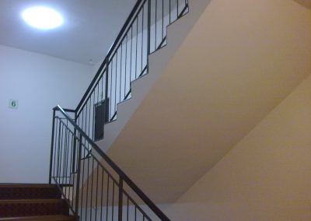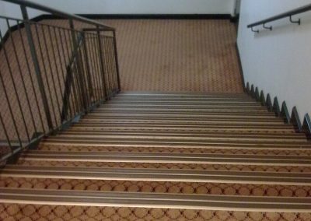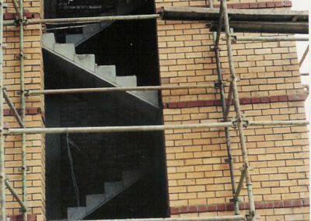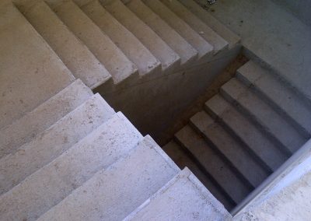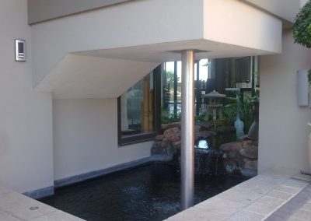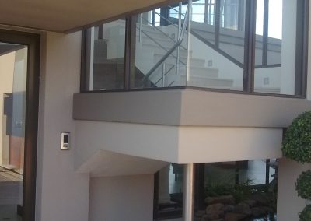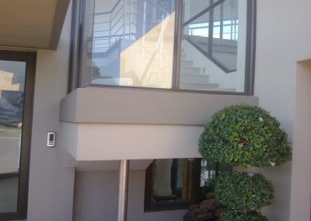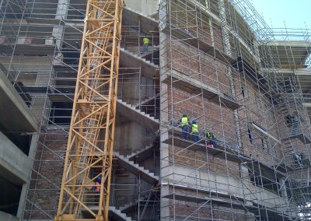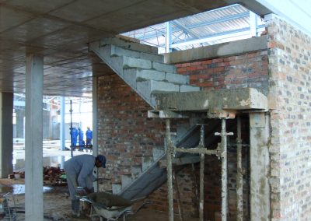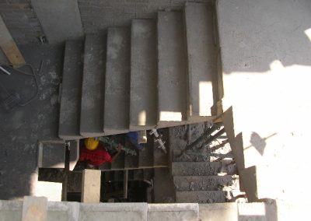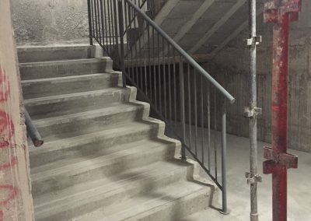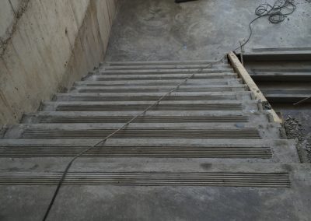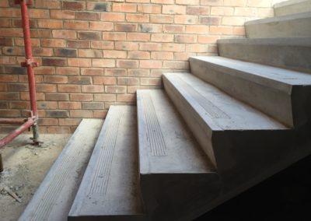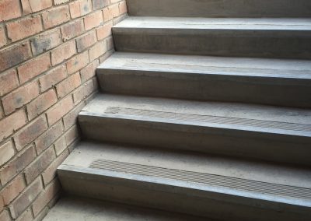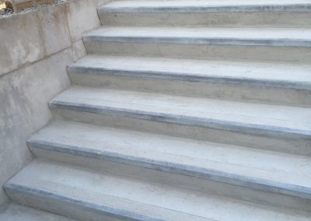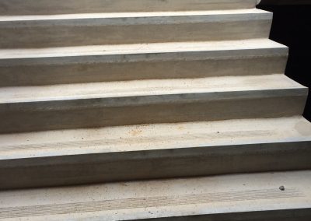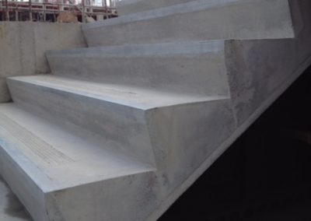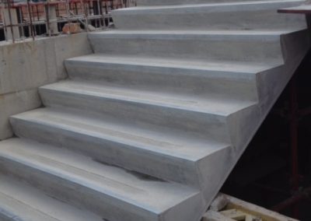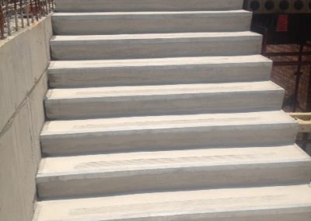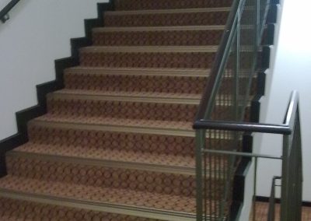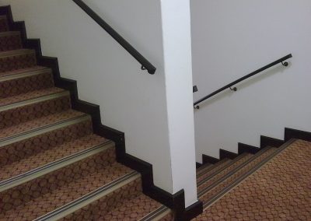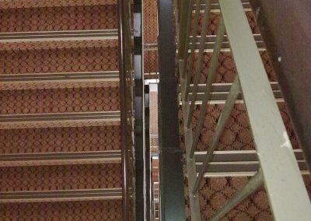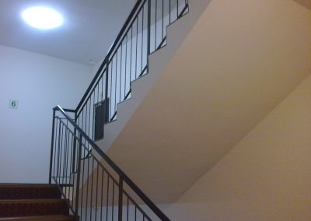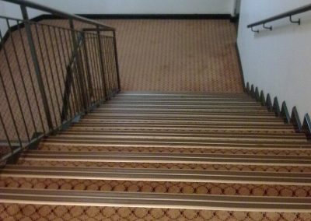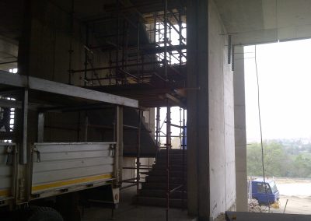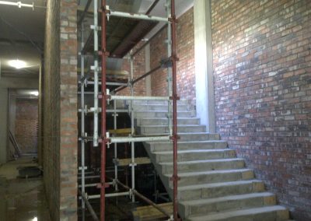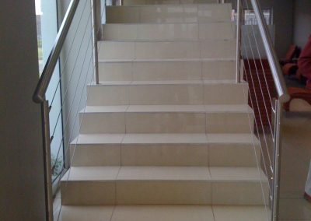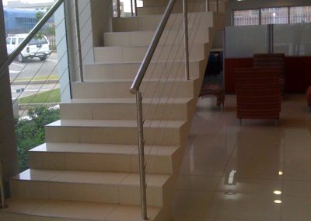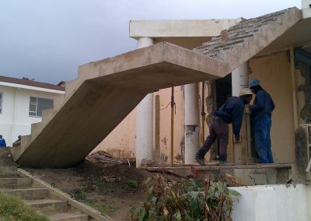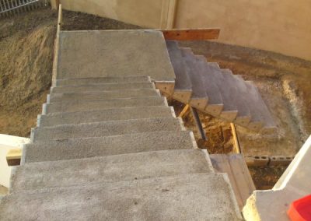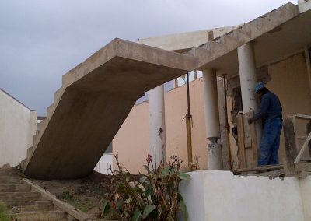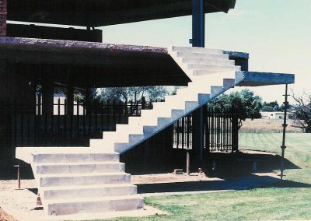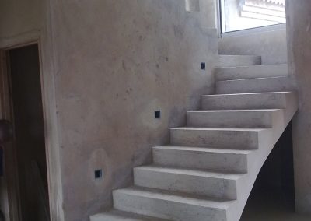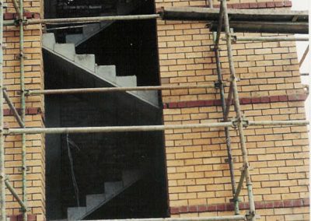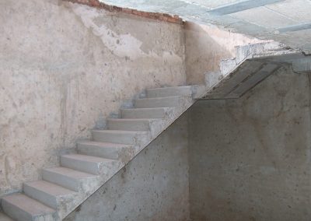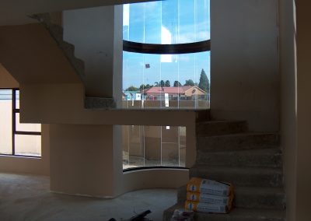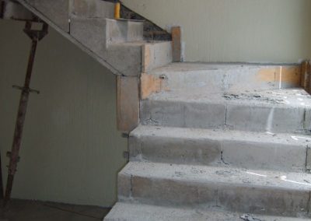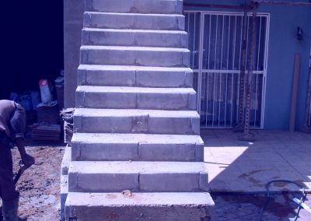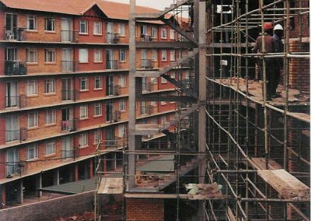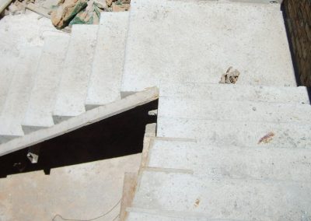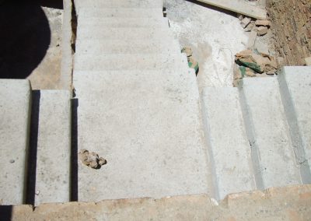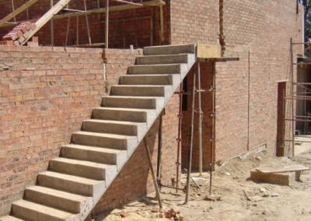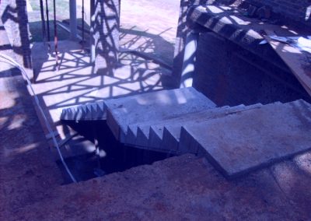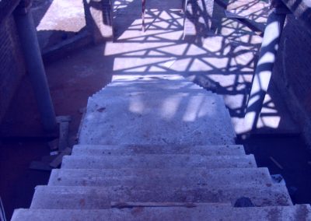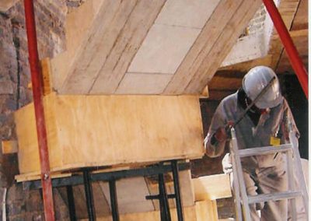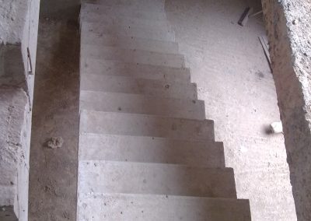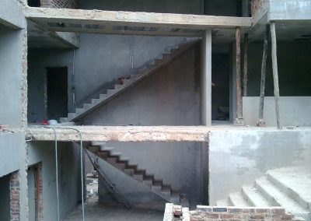
PRECAST SYSTEM
There is a need for a staircase that can meet the speed, efficacy and accuracy of modern construction methods and standards of today’s building industry. Precast stairs still have long manufacturing lead times and installation requires the use of cranes, which can be a hindrance and very costly. In-situ stairs, on the other hand are often preferred for accessibility reasons, but they can be challenging and time consuming. Therefore, there is a need for a staircase system that can combine the benefits of both precast and in-situ stairs without the associated challenges and hindrances.
Modularity, versatility, durability, aesthetics, and fast track were all essential elements considered when the Techno Stair system was conventionalised.
Difficult conditions on site often result in even further frustration when access to new floors is restricted to ladders and scaffolding due to the slow and tedious construction methods of conventional stair systems. Numerous precast concrete stair systems are available to the construction industry, all with a variety of good and bad features. The Techno Stair system amalgamated and improved on all the good features and eliminated all the problem areas associated with all concrete stair systems currently available worldwide.
Complete on-site adjustability
More Information:
Variances in floor-to-floor heights in the same stair-well poses no problem for the system. Riser heights and tread widths stay constant throughout a stair going, regardless of a change of rake.
Elimination of possible progressive collapse
More Information:
Being a permanent shutter, rather than a conventional precast element that never truly becomes part of the structure permits the stair to become monolithically integrated with the superstructure. Engineers can prescribe reinforcing steel of any design parameter to be incorporated into the system.
No additional support required
More Information:
Most, if not all precast systems, need additional support to be added to the stair design to make the system work.
Again, the permanent shutter feature allows construction of numerous configurations of stairs without building any extra support. If an in-situ concrete stair will work in a situation, a Techno Stair will work even better.
All components can be manhandled
More Information:
Only three workers are required to install a Techno Stair. No crane time or on-site lifting equipment is necessary for installation purposes.
Minimum finishing - no plastering
More Information:
All components are precisely cast to exact dimensions. Once assembled, clean lines are obtained, that results in pleasing aesthetics. The complete monolithic characteristic of the system allows direct tiling, placing of carpets or vinyl floor coverings without any additional screeding or toppings. All nosing’s are rounded to avoid sharp edges. No waterproofing is required on external applications. A clean soffit requires only rhinolite, terrolene or textured paint for the final finish.
Low Cost
More Information:
The major advantage of precast concrete is that many components are all manufactured in one mould. This allows for various cost and time savings without sacrificing quality for quantity. Due to the nature of our product, it is vastly cheaper than a precast system and considerably faster than an in-situ stair, either way the end result means savings for our customers
We do the work for you
More Information:
Everything is done for you at no additional cost. We measure on site , design, manufacture, liaise with the flooring contractor, deliver, install, and supply an Engineer’s Certificate for every stair at the quoted price. In short, we make your problems, our problems.
Consistent High Quality
More Information:
The nature of precast concrete products is that the result is only as good as the formwork. We went to great expense and precision to ensure that our moulds are of exceptional high quality. Coupled with vast experience in precast concrete manufacturing, quality control and keeping up with the advancement of concrete technology, always ensures you of a consistent high-quality product. Continuous training and evaluation of our installation teams guarantees excellent workmanship on site.
Fast Track
More Information:
The ease of handling and high precision of the components allows quick and accurate installation. The stair shutter can be installed simultaneously with the floor shuttering, ensuring quick access.
Precast Concrete is our life – We are passionate about it!
Nosing
More Information:
Techno Stairs is able to offer it’s clients the option of incorporating a stair tread nosing which can be precast into the riser block which is already fitted and ready to work when your stair is installed. This has the specific benefits of being a lot cheaper, quicker, and cleaner and we can ensure that this results in a far superior and longer lasting finish than acquiring a contractor to retrofit tread nosing’s after the stairs completion.
INSTALLATION
Step 1:
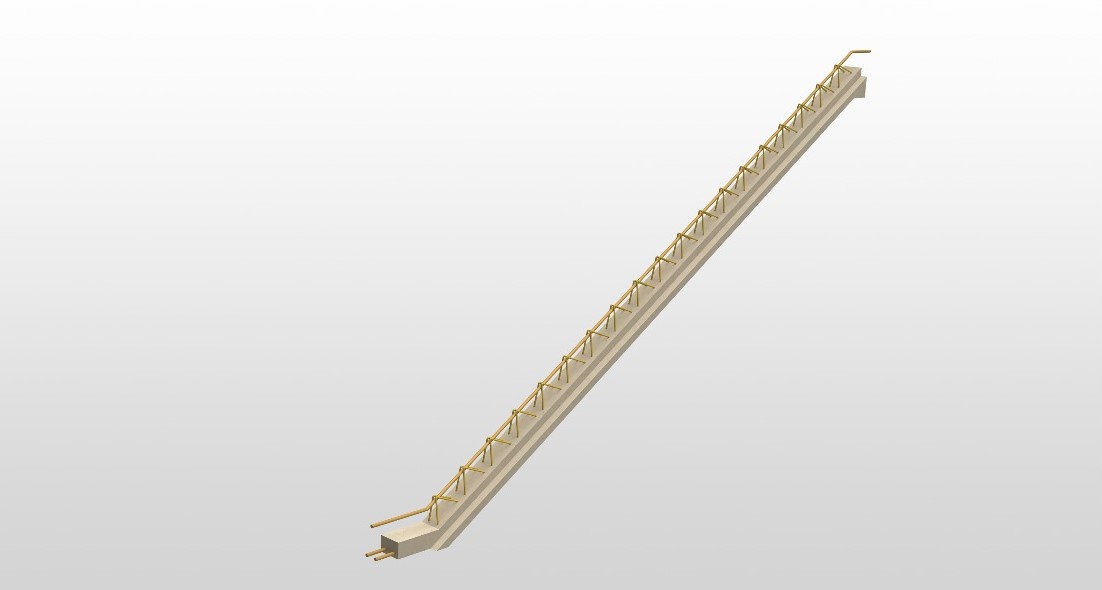
The Stringer beams are structural elements and an integral part of the system, they are aligned, levelled, and evenly spaced as to the width of the stair and the base blocks.
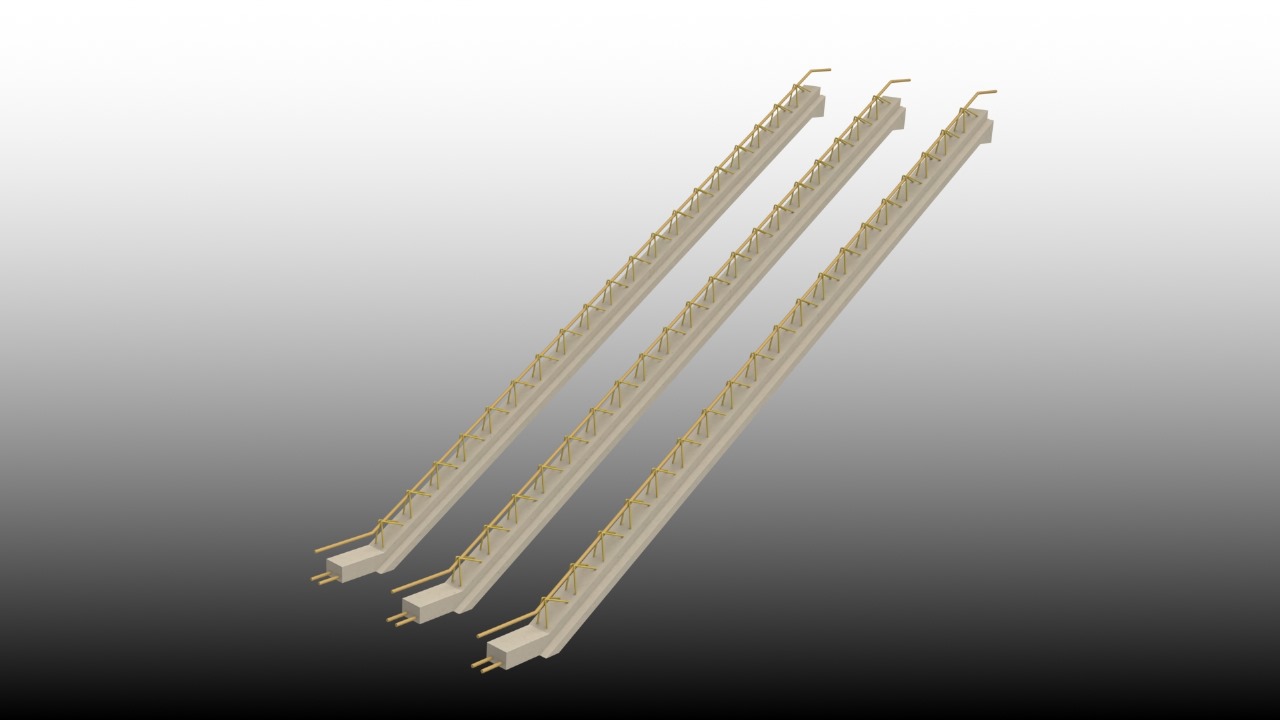
With the appropriately allocated falsework lay out the beams, starting at the top, position stringer beam and fasten as per engineer’s design, whether to starter bars or dowelling reinforcing into slab, using an angle iron connector or to prescribed tie beam. The stringer beams also allow for raking and on-site adjustability so securing at the top firstly will determine and align everything from the top down.
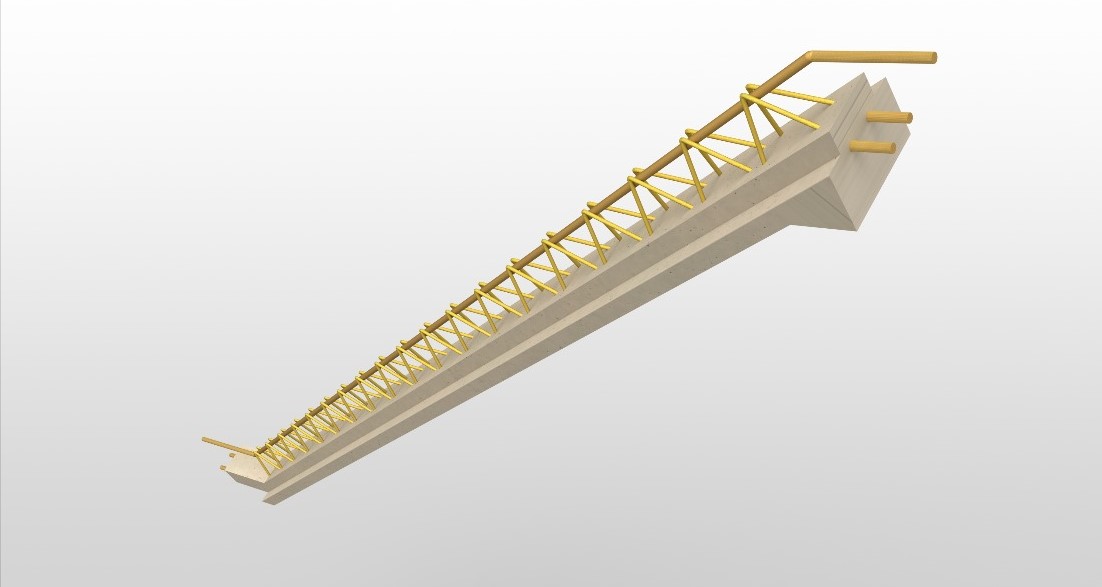
Now the foot of the beam can be secured, either into foundation or other formwork or onto floor or tie beam or angle iron connector tying in as per engineer’s design.
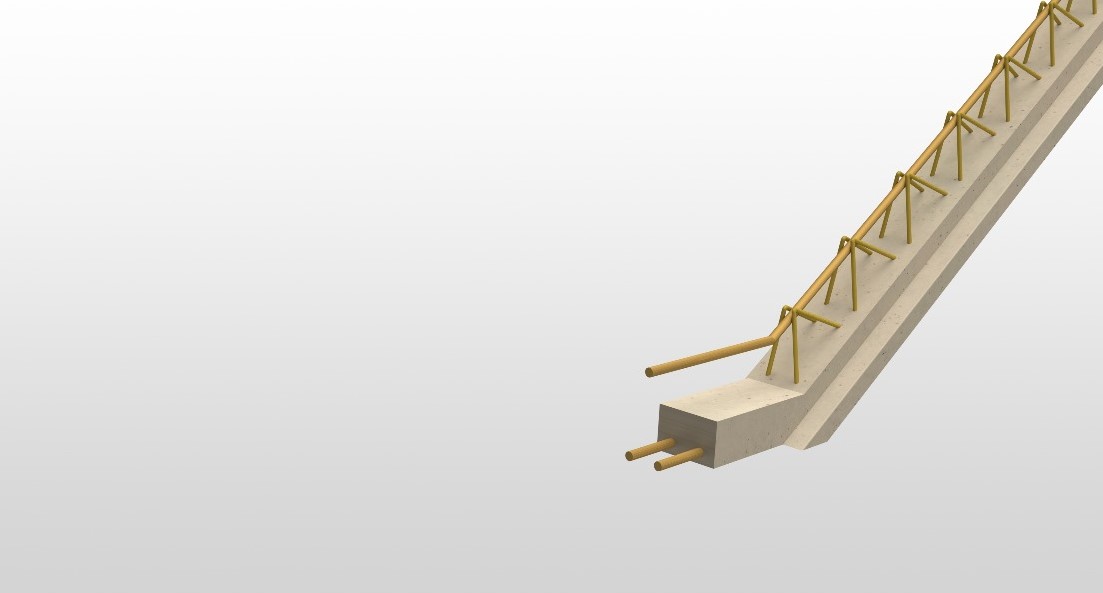
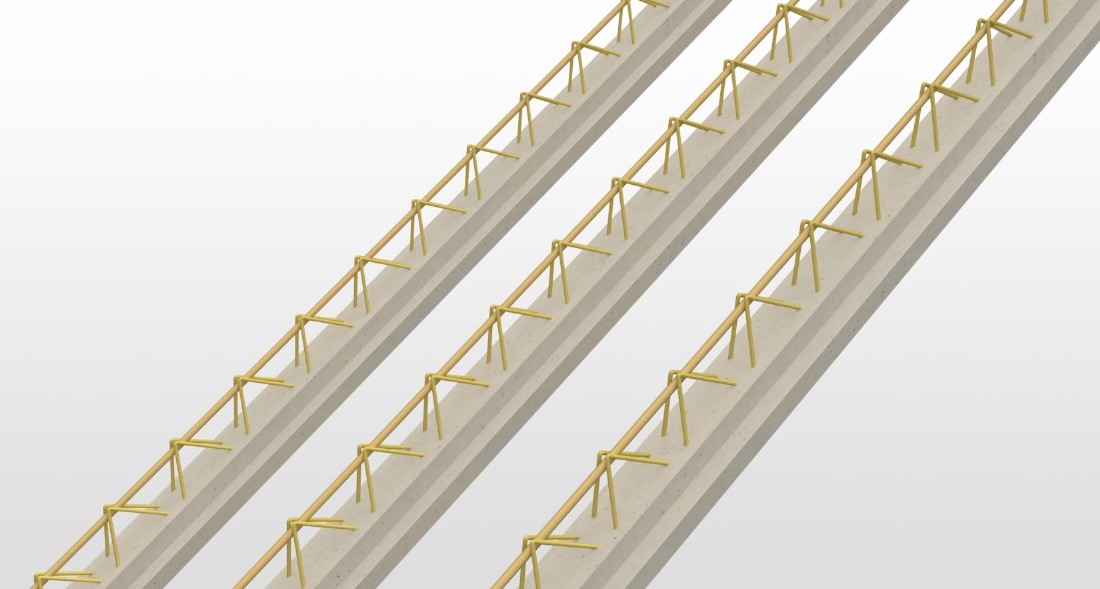
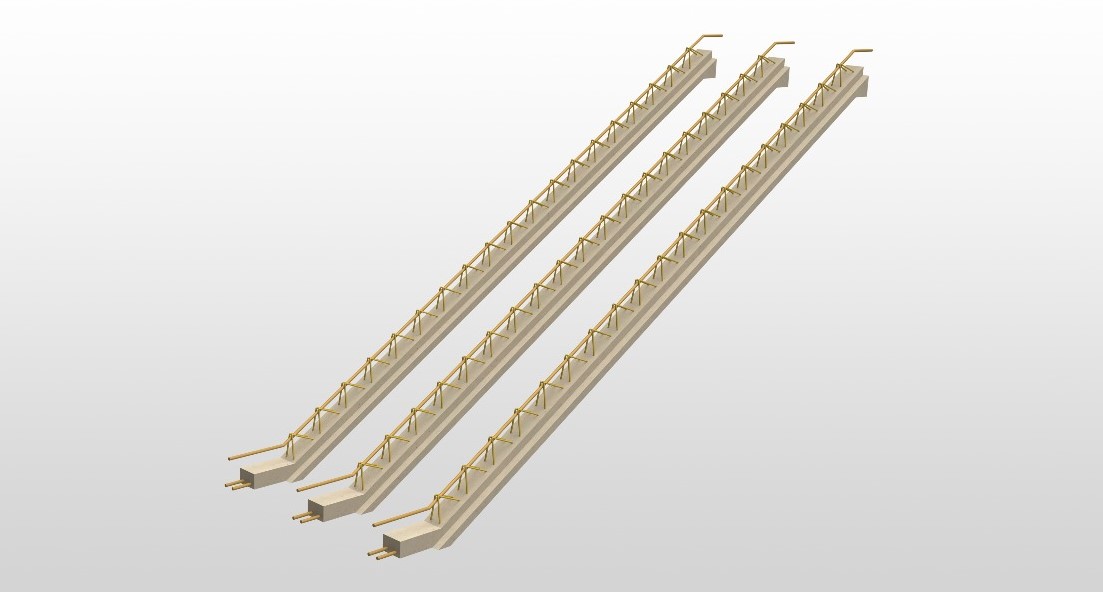
Now all other components of the permanent shutter that provide the form of your stair are installed.
Step 2:
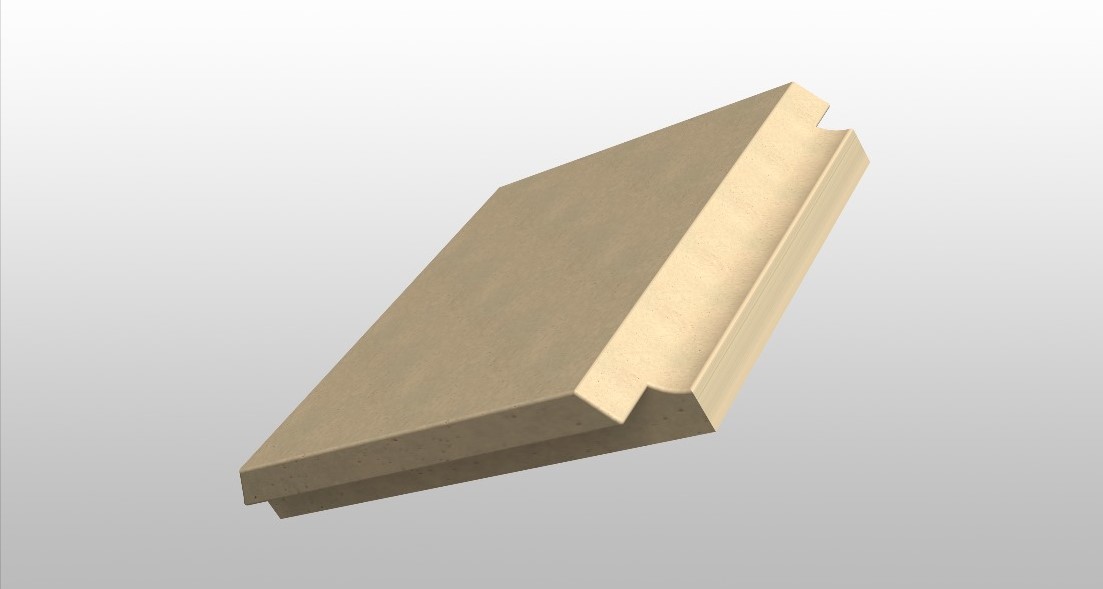
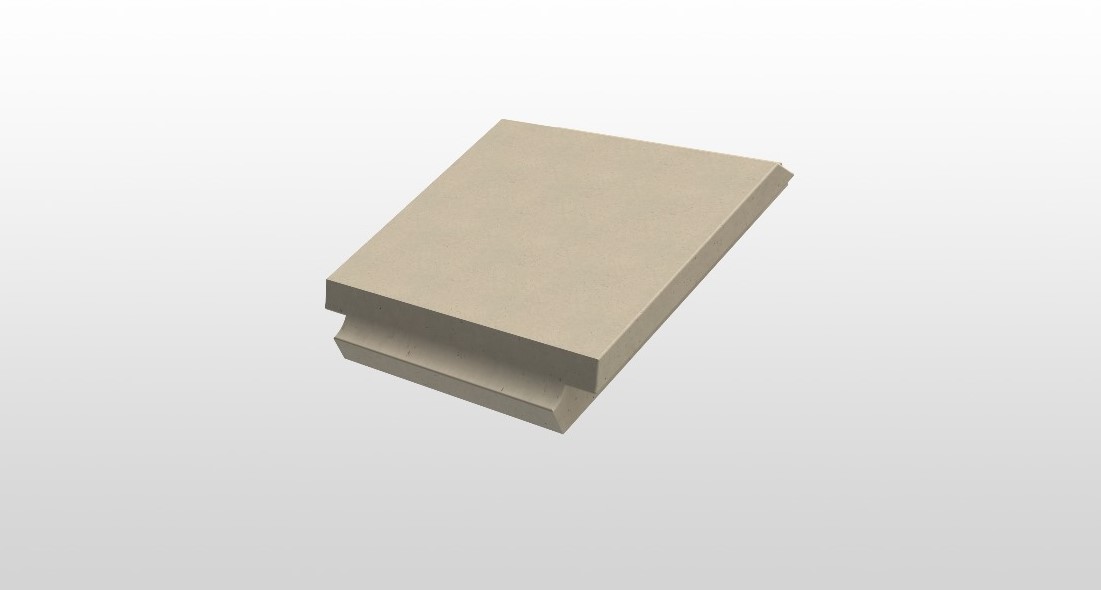
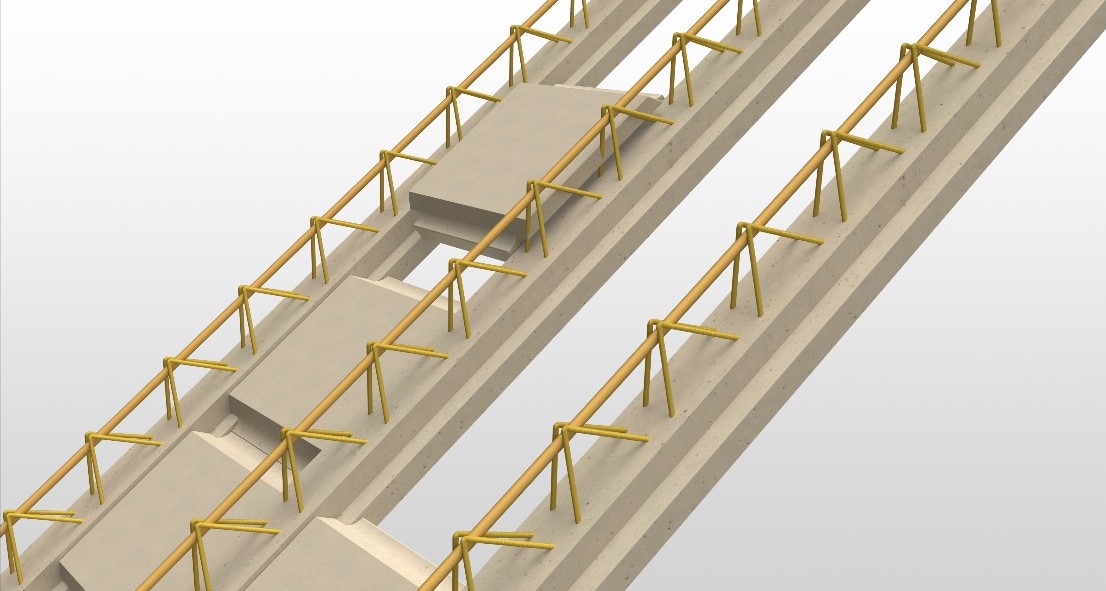
Base blocks provide for the bottom soffit of the stair, giving its width and the tread of the formwork.
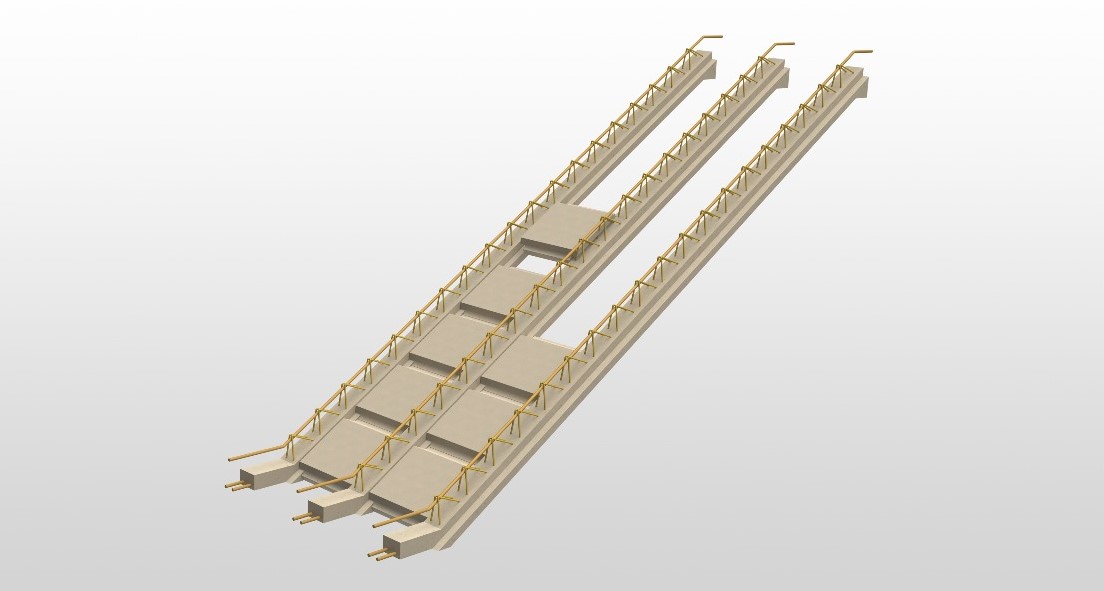
Base blocks are placed between the stringer beams, filling the stair.
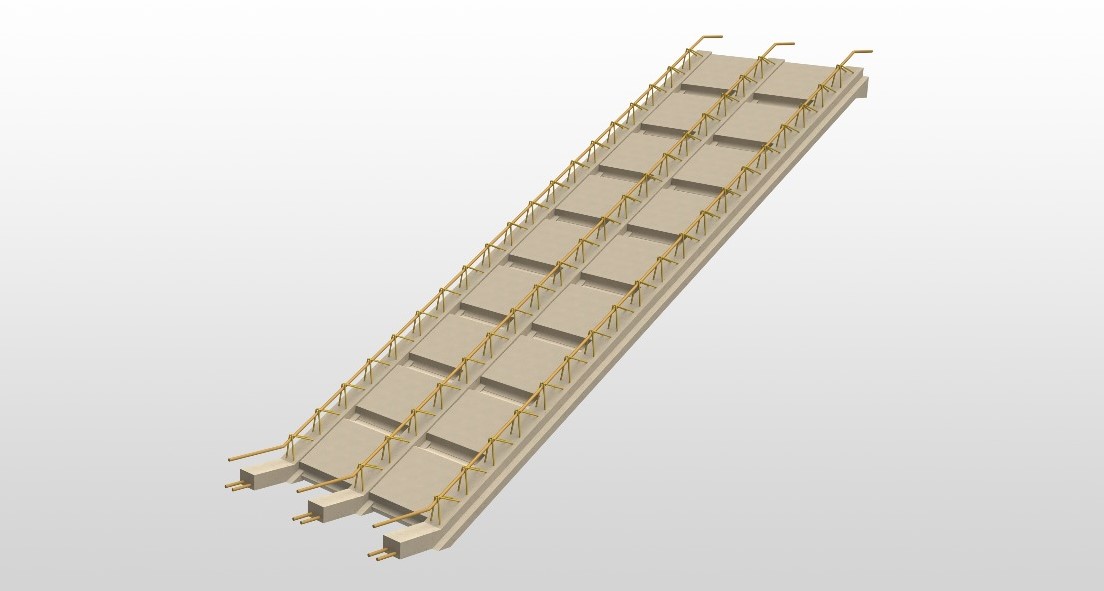
From bottom up, continue adding the base blocks, cascading with gravity to slide gently into position. Do this until the base of the stair is filled.
The end block shutter off the end of the stairs and is also made to spec but determines the tread size, riser height and overhang of the tread if applicable and number of steps.
Step 3:
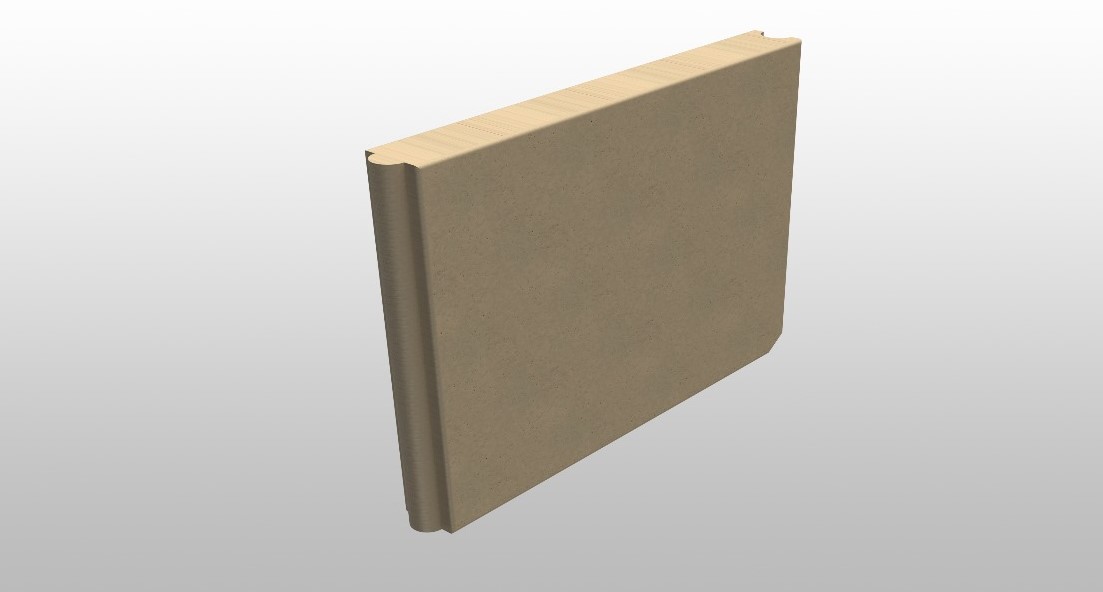
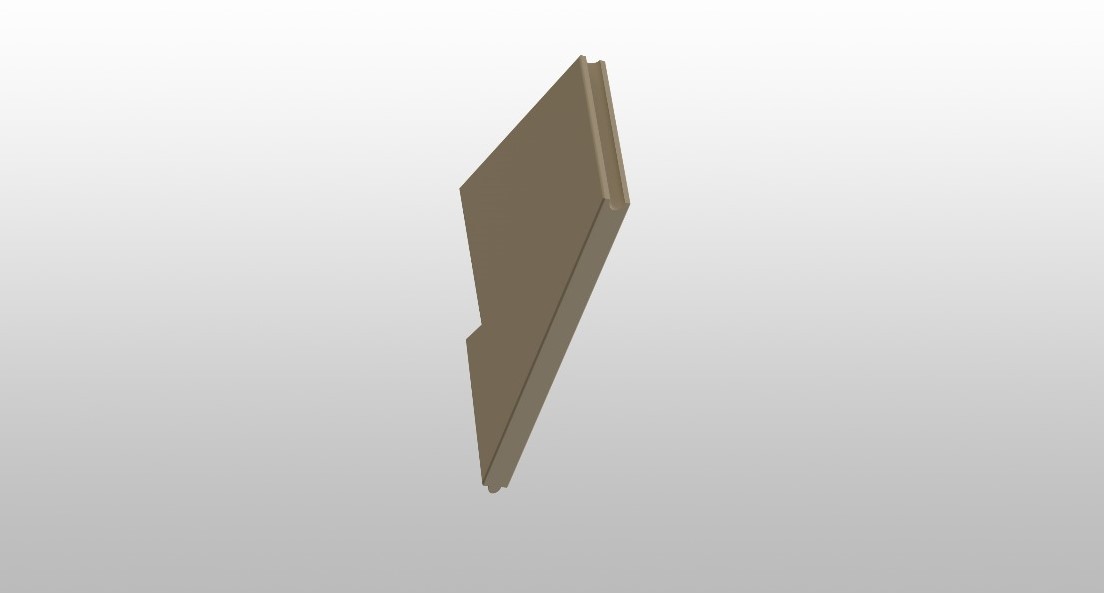
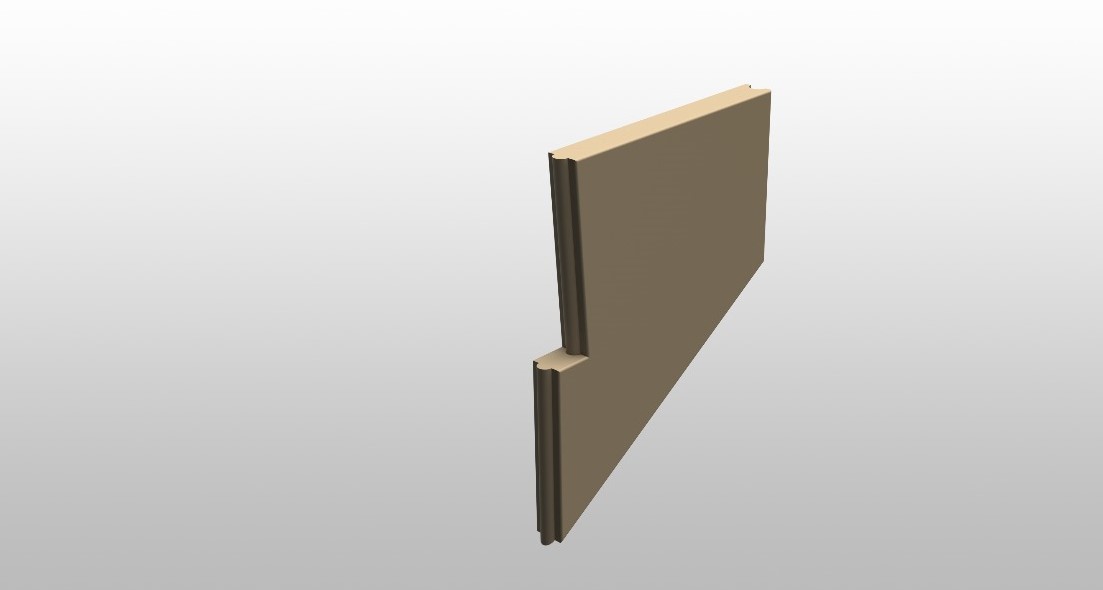
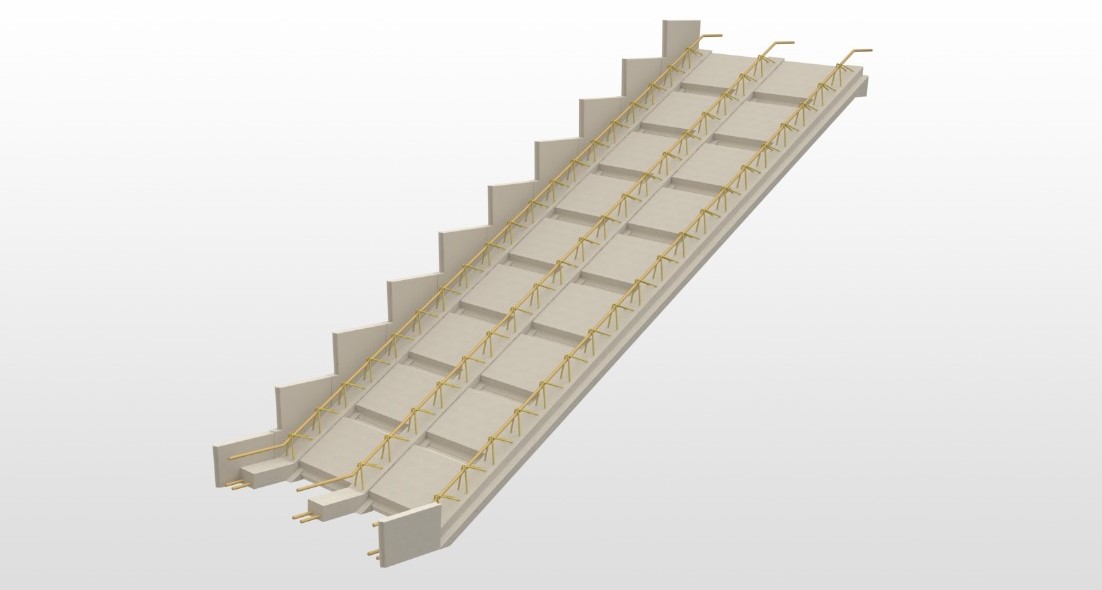
End blocks are positioned onto the outside Stringer beams.
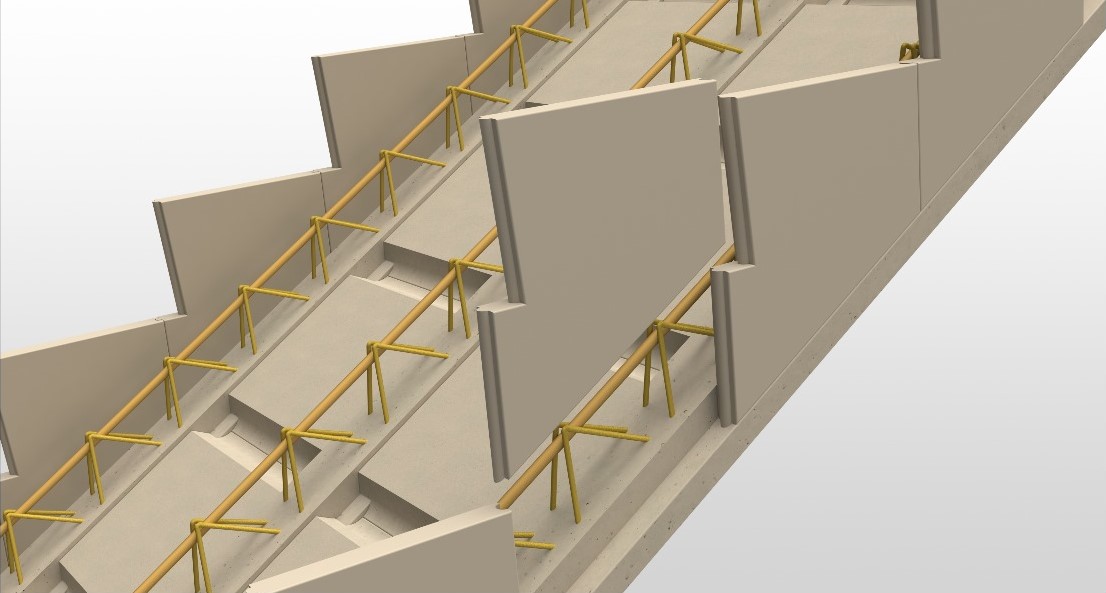
They interlock to form a singularly bonded unit where each is held by the other before and after.
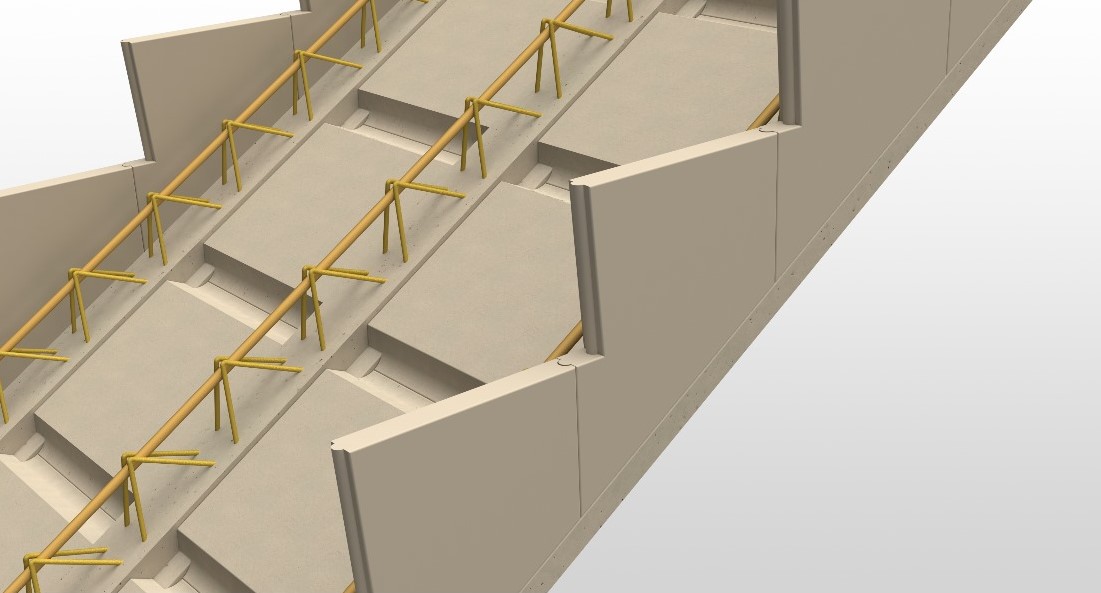
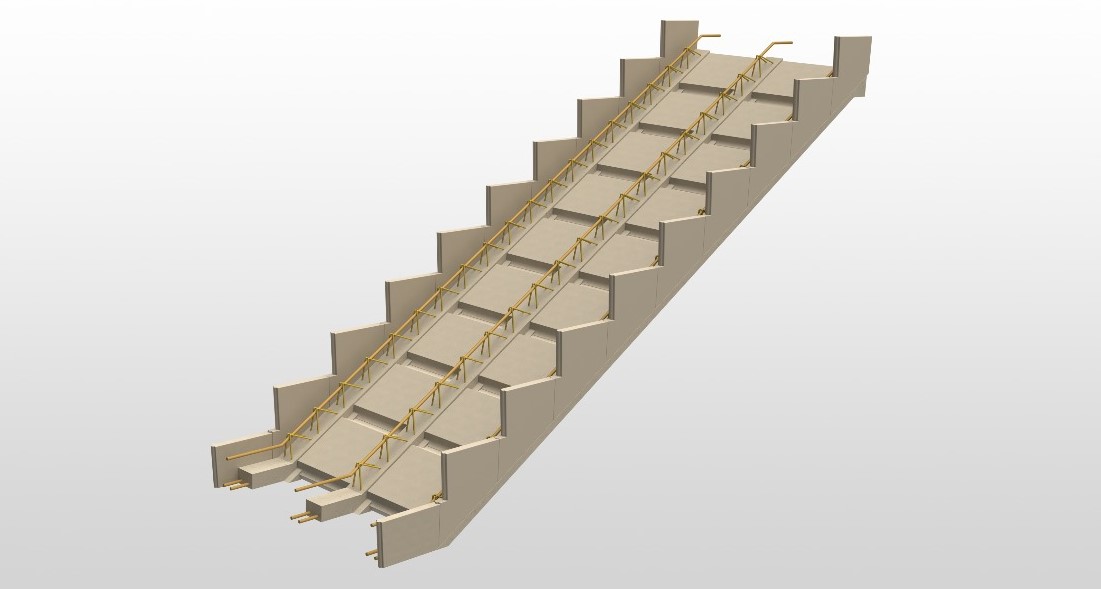
Step 4:
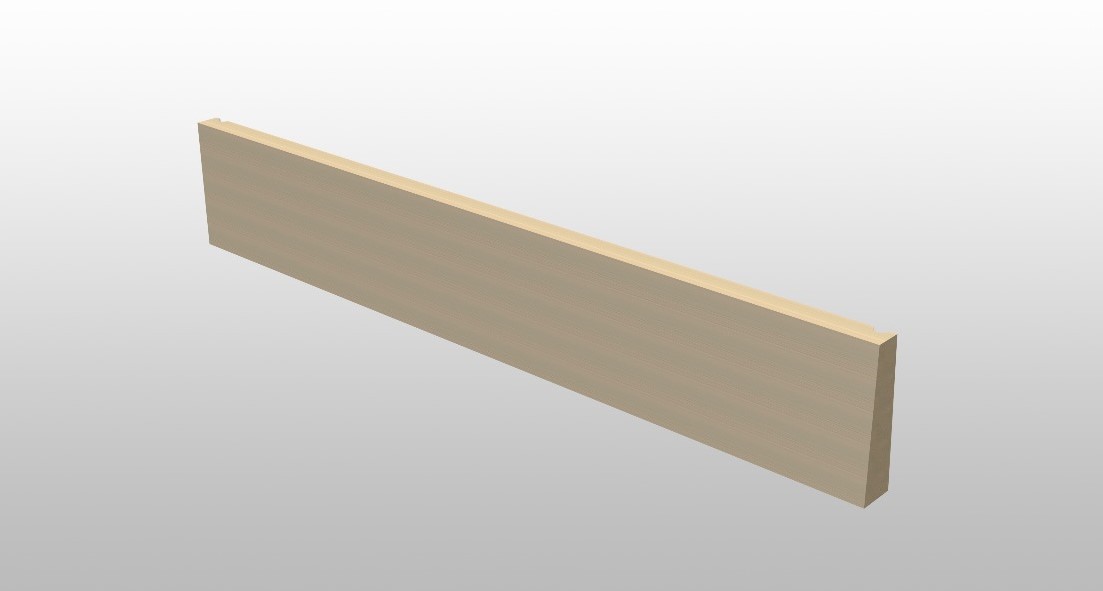
Riser blocks provide the riser of the stair, they sit flush with the end block at top and as manufactured to spec as per their height and width according to the design of the stair.
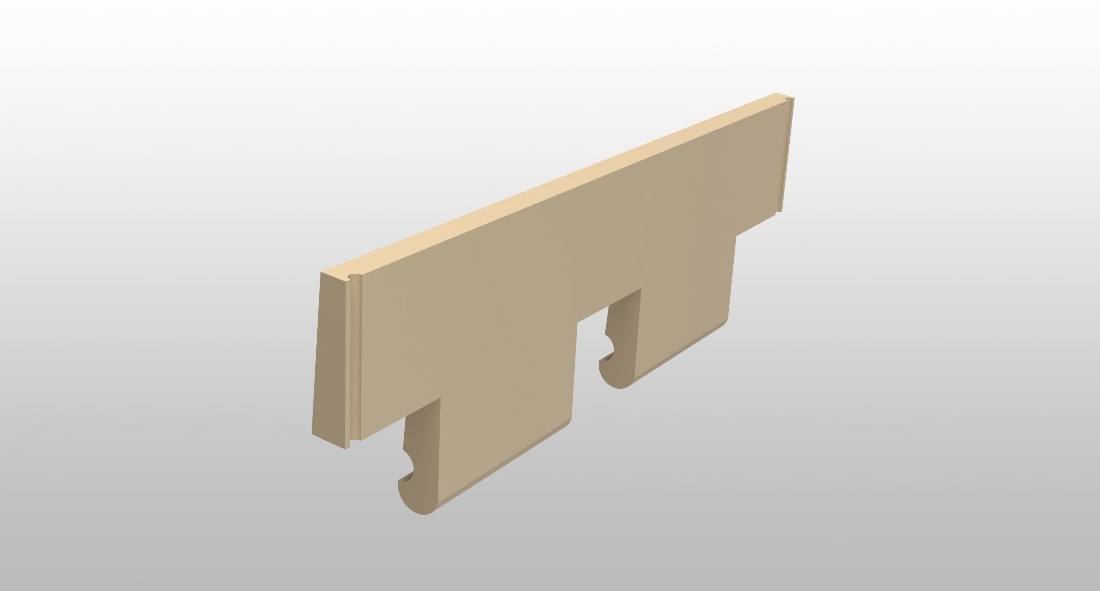
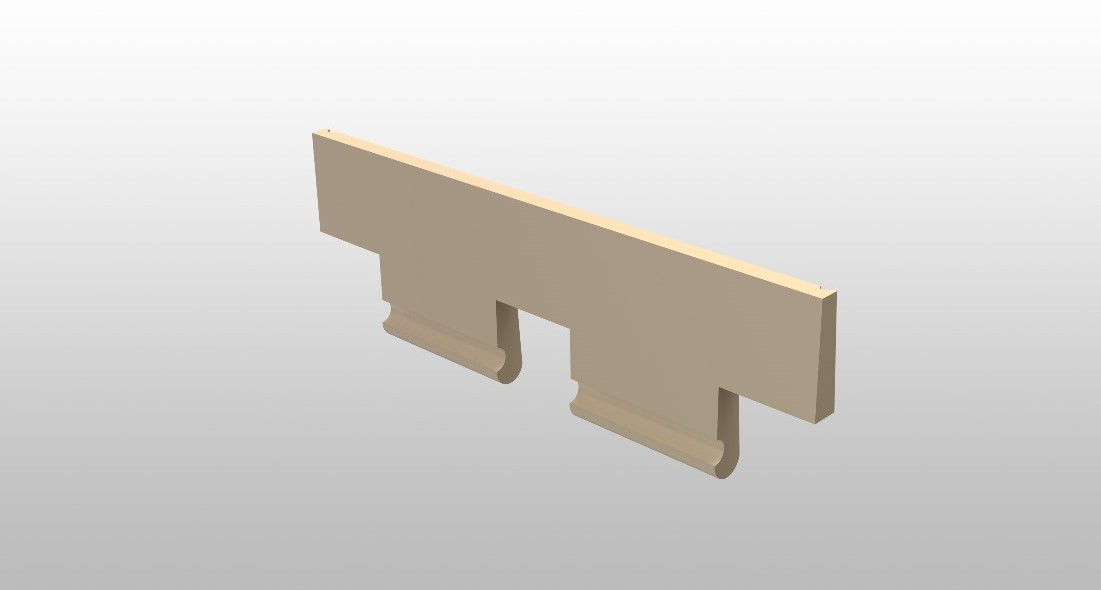
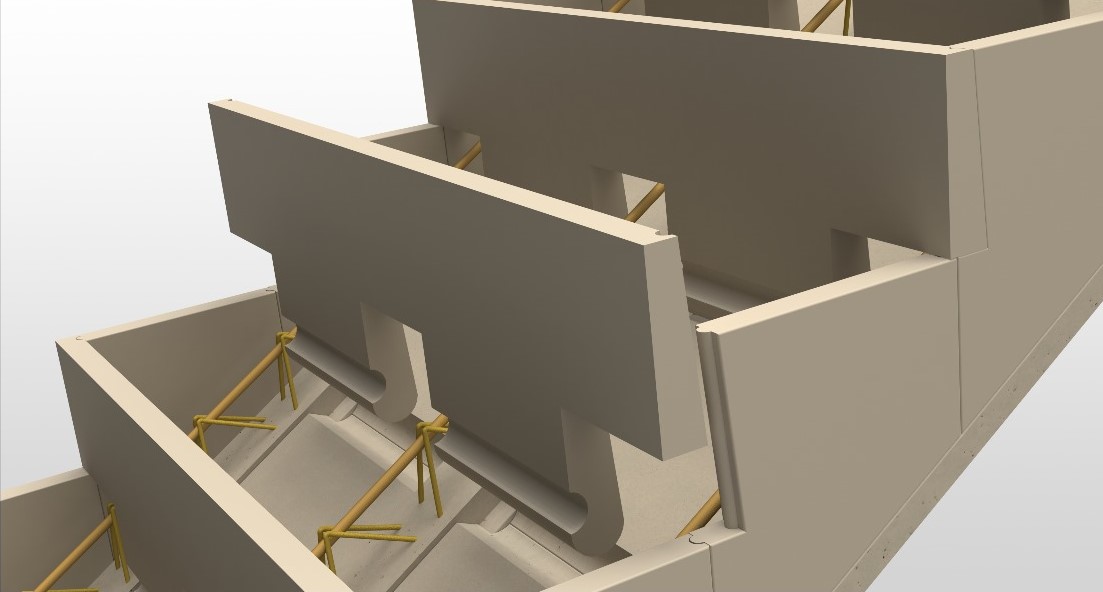
Riser blocks are added to sit in the recess formed between the adjoining Base blocks and on top of the End blocks, completing the shutter.
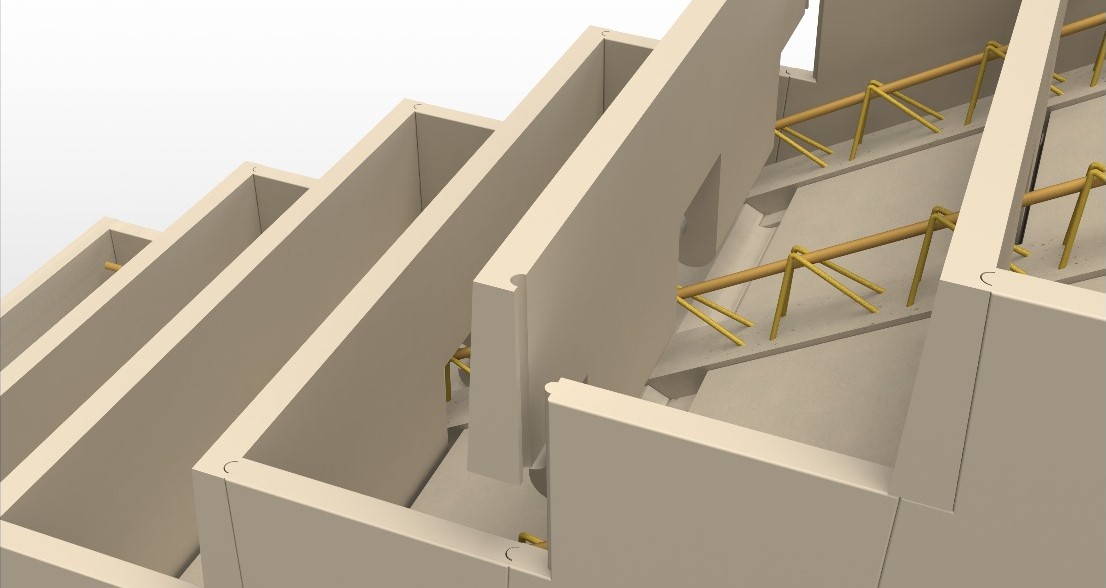
Once securely in place all the formwork of the precast permanent shutter is interlocked and bonded and ready to receive additional reinforcing followed by cementitious filler material as per site specifications.
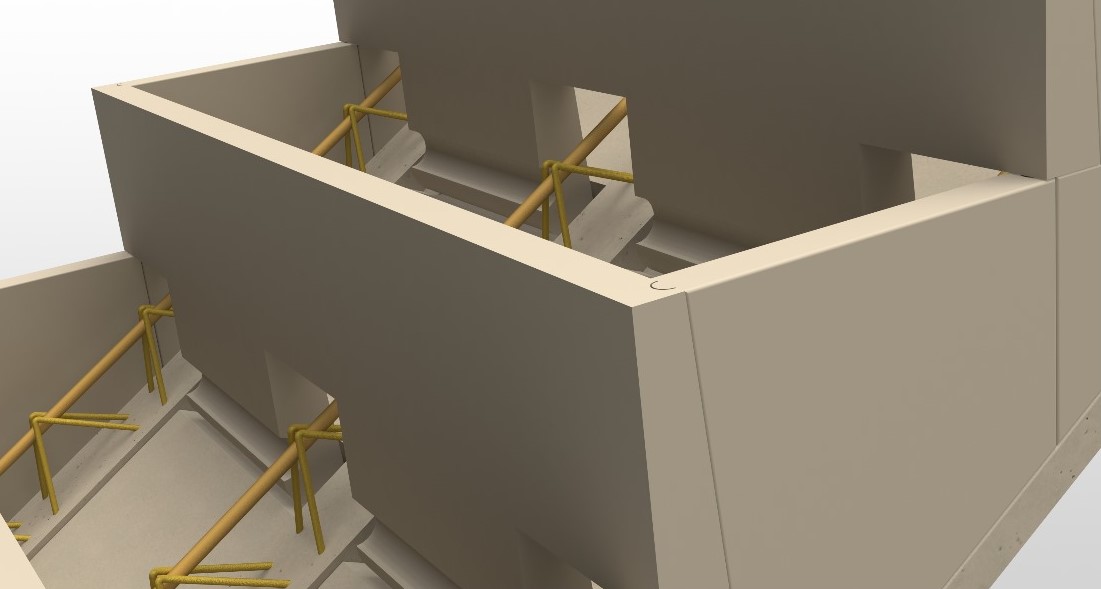
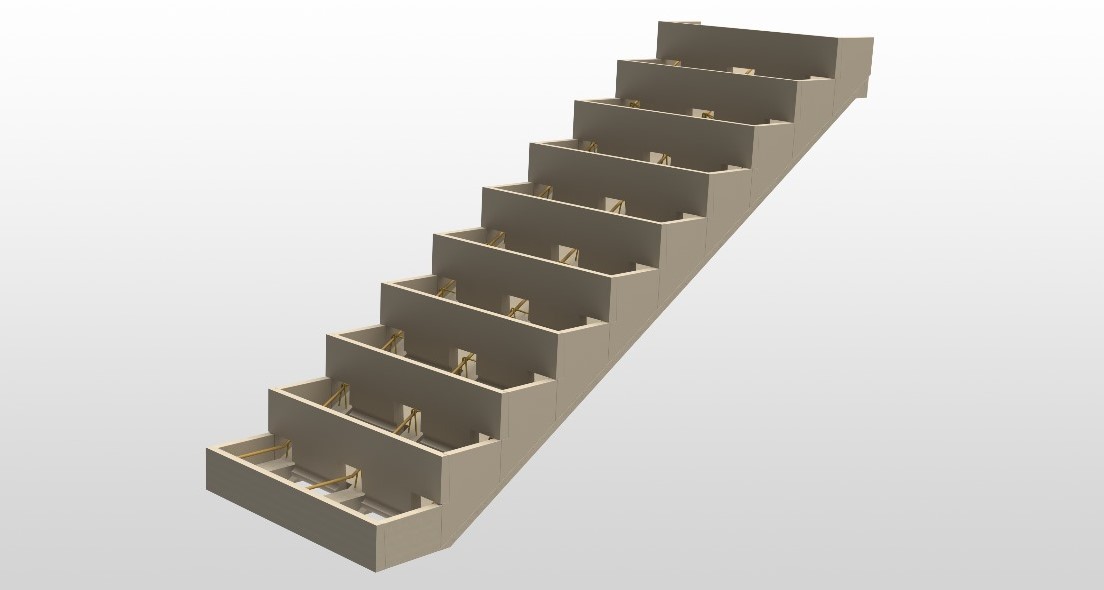
Step 5:

Additional reinforcing as per engineer design is fixed, the shutter is cleaned and wet before receiving concrete.
Step 6:

Premixed concrete is placed into the shutter, vibrated, and floated to finish.

